
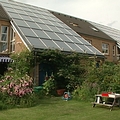 今年京都議定書正式生效後,全球共同關注到氣候變遷的議題。在溫室氣體大評鑑,這場新世紀環保競賽中,德國拔得頭籌。它不只是全球第一個達到減量目標的國家,並且已經減少19%的溫室氣體,成果遙遙領先。更預定在2010年,排放量減少21%。要想知道德國為何有這番成就的話,看一看位在柏林的國會大廈,應該可以得到一些答案。
今年京都議定書正式生效後,全球共同關注到氣候變遷的議題。在溫室氣體大評鑑,這場新世紀環保競賽中,德國拔得頭籌。它不只是全球第一個達到減量目標的國家,並且已經減少19%的溫室氣體,成果遙遙領先。更預定在2010年,排放量減少21%。要想知道德國為何有這番成就的話,看一看位在柏林的國會大廈,應該可以得到一些答案。
國會大廈
德國國會大廈的主體建築在1895年完成。遭遇過大火及世界大戰的摧毀,歷經多次的重建整修才呈現現在的樣貌。1990年間的幾次重大改建工程,包括自然照明、空氣自然循環、生質柴油馬達熱電機的建置,讓德國國會大廈慢慢蛻變,成為德國生態建築的重要象徵。
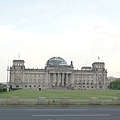 國會大廈的能源系統概念,是自己產電,自己產熱,而且使用最低環境衝擊的能源。1998年完成的馬達熱電廠系統(MHKW),使用油菜花籽製造的生質柴油做為燃料。另外,並將夏天常溫攝氏20度左右的溫水,以及生質柴油發電機廢熱產生的熱水,儲存在地下三百公尺的溫水層,留到寒冬抽出來當熱水或暖房使用。而寒冬低溫的冰水,則儲存在地下60公尺的地下水層,到了夏天再抽出來冷房。德國國會大廈每年吸引350萬人遠來參觀的致命吸引力,來自於國會大廈的玻璃圓頂。玻璃圓頂內的圓錐形柱子,從圓頂上方,一直往下延伸到國會會議廳。四周貼滿鏡子的圓錐體,會把室外明亮的光線反射到室內,成為國會會議廳的照明來源。
國會大廈的能源系統概念,是自己產電,自己產熱,而且使用最低環境衝擊的能源。1998年完成的馬達熱電廠系統(MHKW),使用油菜花籽製造的生質柴油做為燃料。另外,並將夏天常溫攝氏20度左右的溫水,以及生質柴油發電機廢熱產生的熱水,儲存在地下三百公尺的溫水層,留到寒冬抽出來當熱水或暖房使用。而寒冬低溫的冰水,則儲存在地下60公尺的地下水層,到了夏天再抽出來冷房。德國國會大廈每年吸引350萬人遠來參觀的致命吸引力,來自於國會大廈的玻璃圓頂。玻璃圓頂內的圓錐形柱子,從圓頂上方,一直往下延伸到國會會議廳。四周貼滿鏡子的圓錐體,會把室外明亮的光線反射到室內,成為國會會議廳的照明來源。
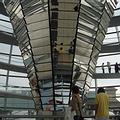 這個設計概念不只為了取得自然照明,另一個重要的象徵意義是,人民可以從上方的採光平台,往下看到會議廳的情形。這代表人民在上面,給了議員權力,這是民主政治的一個重要象徵。
這個設計概念不只為了取得自然照明,另一個重要的象徵意義是,人民可以從上方的採光平台,往下看到會議廳的情形。這代表人民在上面,給了議員權力,這是民主政治的一個重要象徵。
德國國會大廈南面的屋頂裝置了300平方米的光電板,整套再生能源及多樣的建築節能設計,讓國會大廈自給自足的能源高達80%,這項成果也宣告著德國能源政策的基本精神。
Akademie Mont-Cenis
德國冬天氣溫平均1.5-12度,夏天也只有18-20度,建築消耗的能源,可高達50%,因此建築節能非常重要。特別是建築的絕緣保溫設計,以及設置低耗能的冷暖空調系統。長期以來,德國不斷在找尋低耗能建築的可能方式。
德國在解決都市問題時,有一種特殊具有傳統的都市建築計畫方式,也就是舉辦國際建築展,在建築展中找尋各種先驅概念的實驗方案。1990年間舉辦的埃森公園國際建築展,魯爾區Herne的一個廢礦區重建計畫Akademie Mont-Cenis,以「微氣候帷幕」新環境建築為概念,採用「屋中屋」(house in house)的原則興建的,外層建築是採用玻璃帷幕,內層建築群才是讓人們使用的真正的室內空間,就像是一個大溫室中間蓋了建築群,包括有會議室、圖書館、旅館、咖啡廳、接待中心等。這個作為研習中心使用的超級大溫室,地上舖了大量廢礦場的石頭,吸收太陽熱能來暖房,模擬地中海型的溫暖氣候,滿足德國人的夢想。
而溫室的玻璃頂,則把太陽能板與採光罩結合,是全世界最大的屋頂集中式發電設備。光電模組面積有1萬平方公尺。在良好的日照下,每小時可以產生一百萬瓦的電力。產生的總能源比本身需要的還要多。一年總剩餘電量接近1,200百萬瓦。這些光電設施,在3-5年間就已經回本。
整個建築以鑲嵌式、易拆解回收的輕量結構做為建築主體。採用高效率的隔熱玻璃。屋頂及牆面都可開窗,以利自然對流換氣。而原本舊煤礦坑底下,仍然殘留不少瓦斯,改設置汽電共生裝置。排氣的廢熱在用熱交換器回收做為熱水及暖房。
Main Tower
法蘭克福是德國的金融城市,在緬因河畔的緬因塔,是法蘭克福唯一一棟對外開放的金融大樓(Helaba商業銀行)。
Main Tower高200公尺,是地上54層、地下5層的金融大樓。出租面積約有62,000平方公尺,約有2,000員工。最特別的是,它是德國同類型建築中唯一使用曲面玻璃外牆的建築。
圓弧型的高效率隔熱玻璃外牆,2250扇窗戶都可以獨立開啟。在各種天氣狀況下,讓新鮮的空氣可以進入室內,產生自然的氣流交換。在52層樓高的地方也可以開窗。
Main Tower是一座傑出的超高能源效率的建築。電梯及一般的照明需求用電,都由一座封閉式的熱能產生裝置來發電。另外冬天的冷空氣被儲存在建築物地底下。到了夏天再從地底抽出來作為冷房使用。
Office 2015
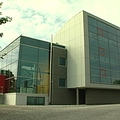 在魯爾區邊緣Menden,「office 2015計畫」是一個辦公建築,超過70%的外殼用玻璃做成,因此有很高的通透性。目的是希望跟外面的世界沒有距離。室內室外都可以看得到,就像在大自然中工作一樣。
在魯爾區邊緣Menden,「office 2015計畫」是一個辦公建築,超過70%的外殼用玻璃做成,因此有很高的通透性。目的是希望跟外面的世界沒有距離。室內室外都可以看得到,就像在大自然中工作一樣。
Office 2015跟國會大廈以及main tower一樣,設計了利用地底儲存冷熱,作為冷暖房的概念。整個系統最有趣的地方是在地板、天花板,鋪設了組裝式的嵌板,裝入小水管,引導冷暖房的水流。
當然高效率絕緣建築材料是必要的。在牆面採用高效率的複合材料,讓熱輻射傳導低到0.3以下,而且同時具有吸音效果。
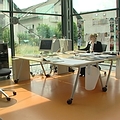 如果一棟建築物有70%的玻璃,都是使用雙層玻璃。兩層玻璃中間填充氬氣(argon)。可以阻絕夏天80%的熱。冬天也只需要半數的能源消耗。
如果一棟建築物有70%的玻璃,都是使用雙層玻璃。兩層玻璃中間填充氬氣(argon)。可以阻絕夏天80%的熱。冬天也只需要半數的能源消耗。
另外在空氣對流方面,在天花板跟建築外殼之間,留有35公分的空隙,熱空氣自然的往上排出,冷空氣自然從室外進來。夏天、冬天都把溫度設定在攝氏20度,不需開冷暖氣。
整體來看,這些解決方案目的都是要讓建築物滿足人的需求,所以外牆需要保護人們對抗環境,也要有很好的室內生活環境。但是人跟室外環境也仍然保有良好的連結。
漢堡 Bramfeld 生態社區
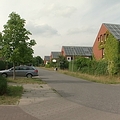 漢堡市面對北海,屬於北德區域。此區多霧潮濕,冬季寒冷。漢堡市是德國最大的港口也是第二大城。勞工眾多,市區擁擠。此區勞工運動歷史悠久,勞工地位受到尊重。
漢堡市面對北海,屬於北德區域。此區多霧潮濕,冬季寒冷。漢堡市是德國最大的港口也是第二大城。勞工眾多,市區擁擠。此區勞工運動歷史悠久,勞工地位受到尊重。
10年前,Bramfeld 生態社區建設完成。這個社區123戶人家所有面南的斜屋頂,都統一做成超大型太陽能集熱熱水供應系統。這個太陽能集熱熱水系統屬於當地的一家熱能供應公司,總集熱面積是社區熱水總需求量的五倍,屋頂多餘的熱水會儲存在中央熱水儲存槽,容量高達4,500噸。利用高效率的集熱板,在夏天最高的熱水可以達到 95度。這個系統是把夏天的熱能存到冬天使用。為了避免冬天熱水不足的現象,社區後來另外蓋了一間小型緊急熱水供應站。
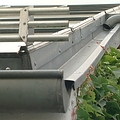 當然各戶獨立的雨水收集系統、廚餘桶是必備的設計。而各戶的後花園則相連在一起,共同使用。
當然各戶獨立的雨水收集系統、廚餘桶是必備的設計。而各戶的後花園則相連在一起,共同使用。
德國發展永續建築或稱綠建築,有30年的歷史,他們認為要以整合性的觀念及方法來思考,不只是討論到能源,還要討論廢棄物,如何處理水,可以省多少水,用了多少建築材料,是否使用健康建材、再生建材。蓋房子成為一個很慎重的大事。這些低耗能、對環境友善的概念整合在一起,造就了德國建築現今的樣貌。
-----------------------------------------------------------------------------------------------------------------
-----------------------------------------------------------------------------------------------------------------
上大四了,但是發掘似乎學到的東西很少,不知道的東西越來越多,每次上課
都去學校聽老師屁,也沒幾個真的在教對我們有用的知識,我覺得很可惜。
上面的五個case都是用特殊的手法達成走節能的效果。第一個國會大廈,是
靠著生質能源,自主性的產能;第二個Akademie Mont-Cenis,是使用
屋中屋以及太陽能光電板的手法,不過微氣候帷幕可能不太適用於台灣這夏
天動輒30幾度的氣候;第三個Main Tower,利用曲面的高效率玻璃,以
及可調整式的玻璃引進外部空氣的對流,來取代室內空調;第四個
Office 2015就是大範圍的外殼節能,不過看起來都是使用Low-E玻璃的
樣子,並且他做了個空氣對流的手法,預留了35cm做為空氣對流的地方;
第五個案例是漢堡的Bramfeld生態社區,以太陽能熱水系統、各戶獨立的
雨水收集系統,這兩個手法達到節能的要求。
-----------------------------------------------------------------------------------------------------------------
-----------------------------------------------------------------------------------------------------------------
再補上一個巴西的綠建築案例
<!--[endif]-->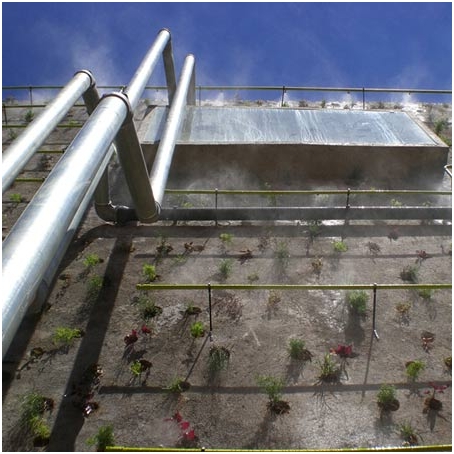
Harmonia 57 by French-Brazilian architects Triptyque is an office building in Sao Paulo with a planted facade irrigated by a mist system.

<!--[endif]-->Plants grow in “pores” set into the concrete facade and will eventually cover the building.
<!--[endif]-->
The Harmonia 57 concept will be on show at Venice Architectural Biennale from 13 September, as part of the French Pavilion.
<!--[endif]-->
More information about the building (in Brazilian Portuguese) can be found here.
<!--[endif]-->
<!--[endif]-->
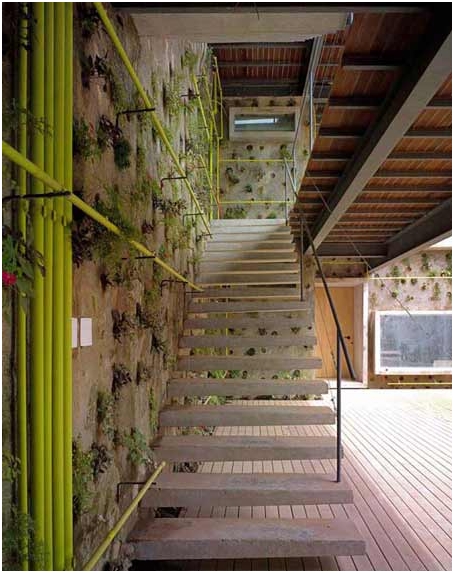
The following is from Triptyque:
–
HARMONIA 57
The project in Harmonia Street is located in a neighborhood in the west side of São Paulo, where artistic life and creativity penetrates easily, where galleries and walls are mixed up, functioning as a stage for new expression forms.
<!--[endif]-->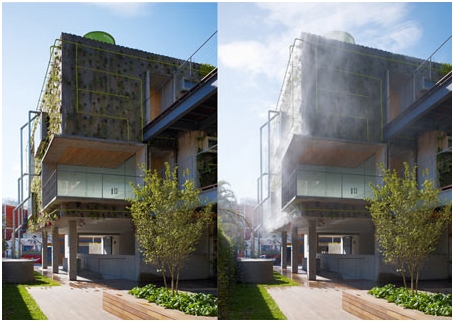
The alley in front of the building is an example – its graffiti present a concept of experimentation that flows out from the street into the construction.
<!--[endif]-->
Like a living body, the building breathes, sweats and modifies itself, transcending its inertia. The walls are thick and covered externally by a vegetal layer that works like the skin of the structure. This dense wall is made of an organic concrete that has pores, where several plant species grow, giving the facades a unique look.
<!--[endif]-->
In this great machine, where the rain and soil waters are drained, treated and reused, a complex ecosystem is formed within the local. This ecosystem is a multifunctional universe made of several interconnected machines. It’s a zone of multiplicity, where meanings and actions float between the unsaid, resulting in dynamic entities.
<!--[endif]-->
Its insides are exposed in the facades while the interior spaces are well finished with clear and luminous surfaces, as if the construction was inside out. The pipelines that serve the whole building – as well as the pumps and the water treatment system – are showing in the exterior walls, embracing them like veins and arteries of a body.
<!--[endif]-->
The building is like a neutral, grey base, sculpted and deformed. The aesthetic is a result of the process – the structure is rough and has a primitive elegance – a reflex of the actual concern with environmental issues and the investigation of new ways of intervention.
<!--[endif]-->
Its volume is quite simple, but also remarkable: two grand vegetal blocks are connected by a metallic footbridge, cut by concrete and glass windows and terraces. Between the blocks a internal plaza opens like a clearing and acts like a place of encountering.
<!--[endif]-->
The terraces are spread in each floor, creating a visual game between volumes, lighting and transparency in the internal spaces. The frontal block is completely suspense, levitating over pilotis, while the back block is solid, complemented by a birdhouse-like volume on top of it.
<!--[endif]-->
Once again as a living body, its windows open up to the exterior with its concrete lips and terraces cut out pieces of the main volumes in different points, like eyes looking at the city from several points of view, while a giant concrete mouth invites automobiles to be swallowed to the inside of the building.
<!--[endif]-->
The result of this ensemble is an edifice that presents a perspective on the architecture as a non finished object.
Summary
Building: Harmonia // 57
Address: R. Harmonia, 57 Vila Madalena - São Paulo - SP - Brasil
Design year: 2007-2008
Conclusion year: jun 2008
Surface area: 500 sq. meters
Constructed area: 1.060 sq.meters
-----------------------------------------------------------------------------------------------------------------
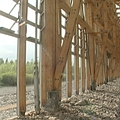
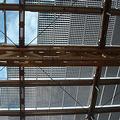
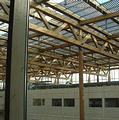
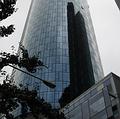
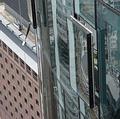
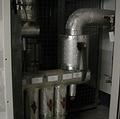


 留言列表
留言列表
